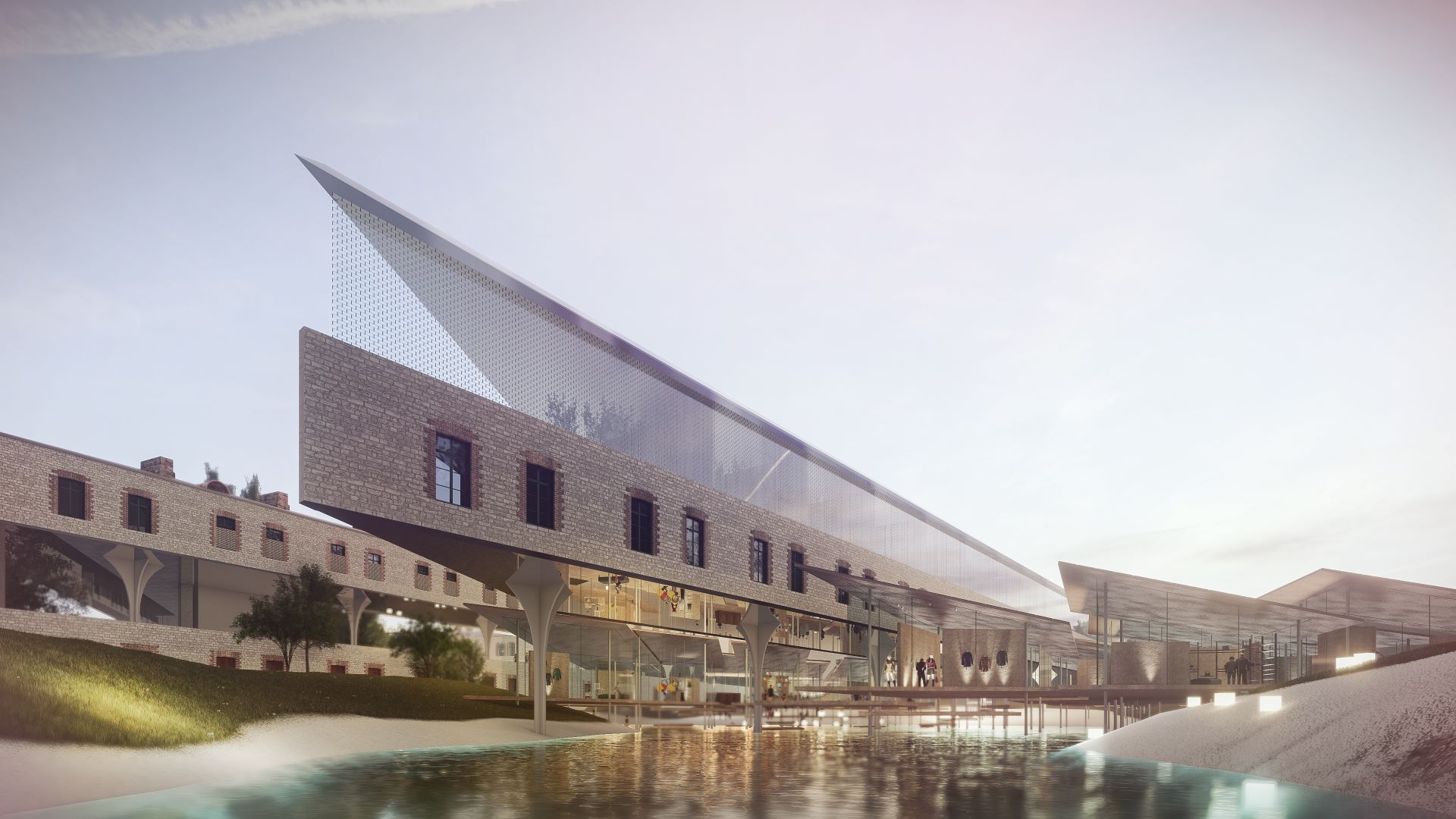
エストニアに残る共産時代に留置場などとして使われていた歴史的建造物を公共空間へと転換する試みである。中庭を囲む三角の平面形状を持つ三階建ての建物の中央二階部分を切り取って外部化し公共空間を挿入した。この操作によってかつて閉ざされ重たい記憶を抱えていた建築に光と風を取り入れ、中庭を都市と結び直すことで市民に開かれた憩いの場となることを目指した。
An attempt to convert a historical building in Estonia, once used as a detention facility during the communist era, into public space. From the three-storey building with a triangular plan that encloses a courtyard, the central second-floor portion was cut out and externalized to insert public space. Through this operation, light and wind are brought into a structure that had long been closed and burdened with heavy memories, and by reconnecting the courtyard to the city, the project aims to create a place of rest open to citizens.








Partners
–
Rendering
Shiotsuki Takuya
2019
